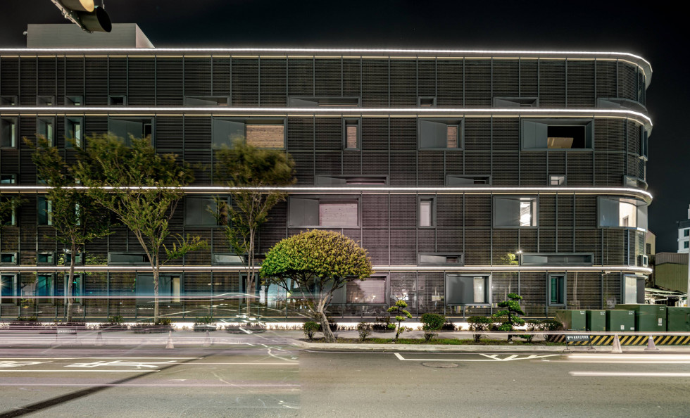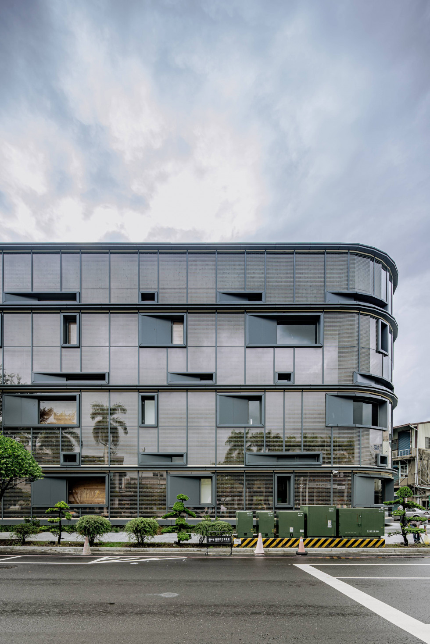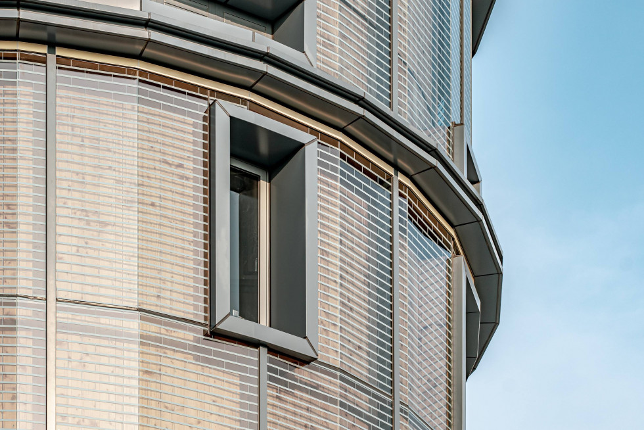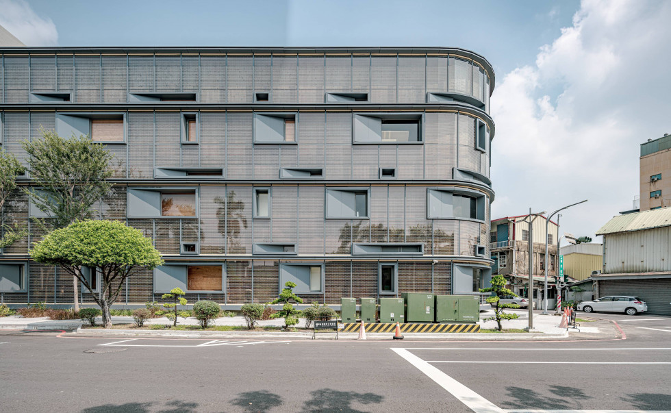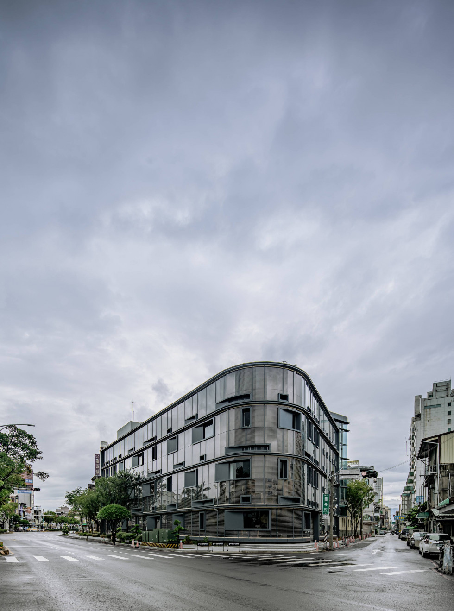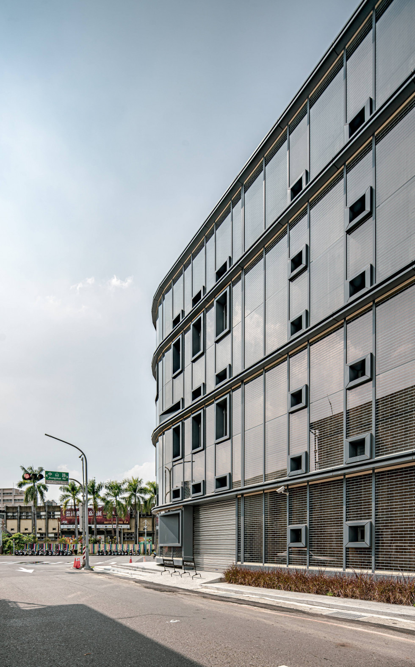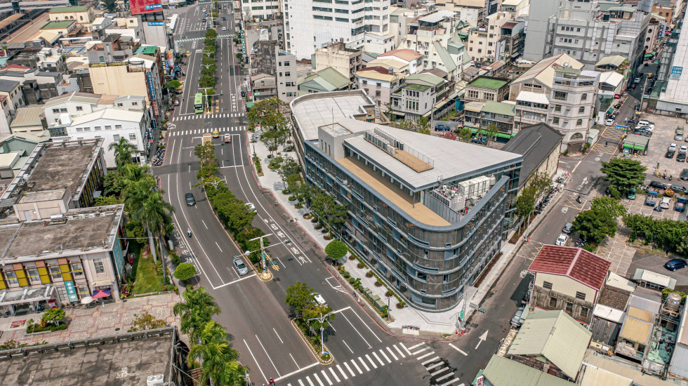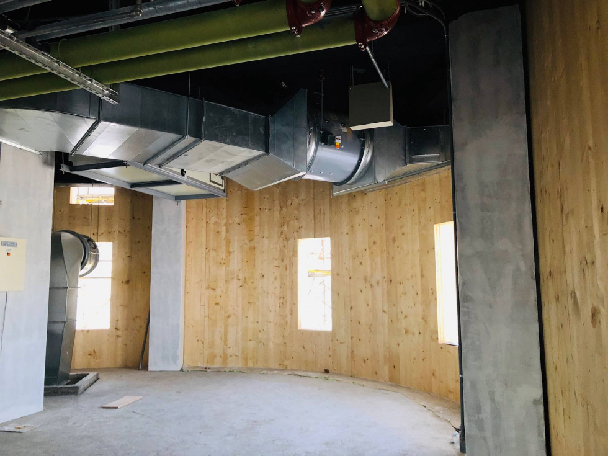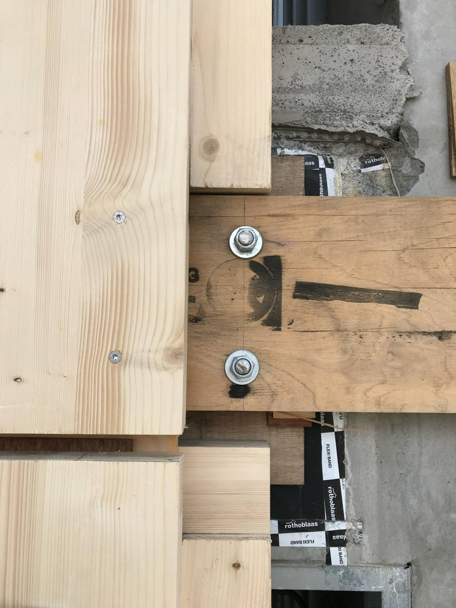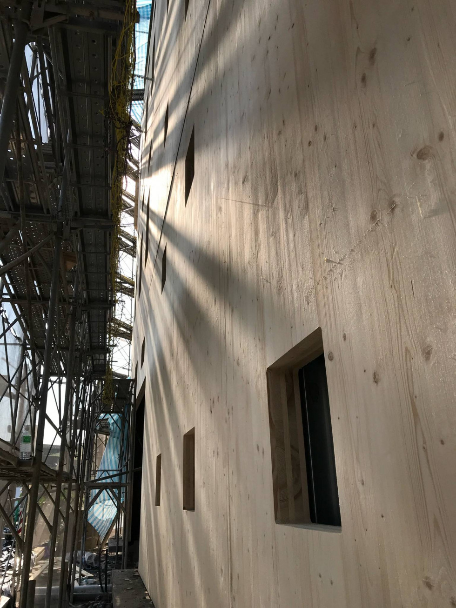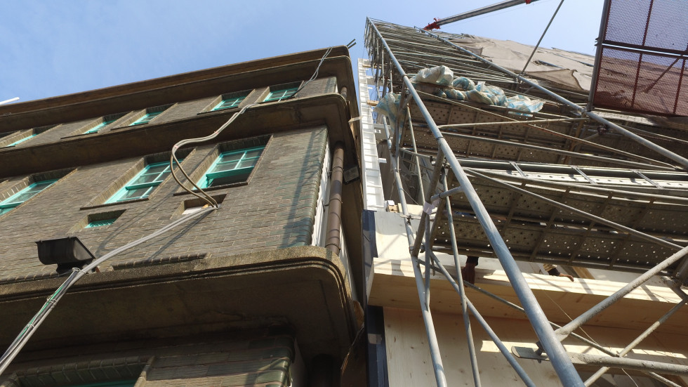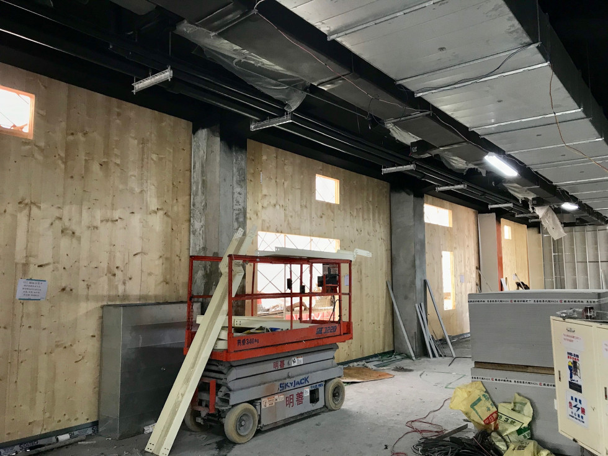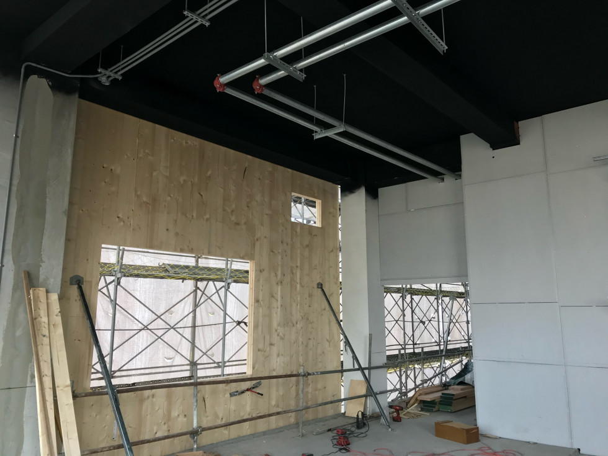Chiayi Art Museum
Project
Chiayi Art Museum
Location
Taiwan / Chiayi
Year
2020
Architect / Designed
Studiobase - Ming-Wei Huang Architect + Ming Hsien Wang Architect
Construction Floor / Project Area
1330m2
Practices
Mass Timber / hybird
Category
Public Buildings
Project Detail
Wang Ming Hsien Architects
Chiayi Art Gallery 2017
The First CLT Public Project in Taiwan
結構設計 the Structural Design :
Read Jones Christoffersen Ltd.
組裝監造 the Assembled Consultant :
WoodTek
木構供應 the Timber Element :
KLH
五金供應 the Hardware Supplier :
rothoblaas
建築設計規劃 :
王銘顯建築師事務所
Chiayi Art Gallery 2017
The First CLT Public Project in Taiwan
結構設計 the Structural Design :
Read Jones Christoffersen Ltd.
組裝監造 the Assembled Consultant :
WoodTek
木構供應 the Timber Element :
KLH
五金供應 the Hardware Supplier :
rothoblaas
建築設計規劃 :
王銘顯建築師事務所
